Portokali House – Unique Summer Retreat
Listing Overview
‘Portokali’, is a unique summer retreat designed to perfection and ready to offer the true barefoot experience and relaxation to its guests.
Listing Picture Gallery
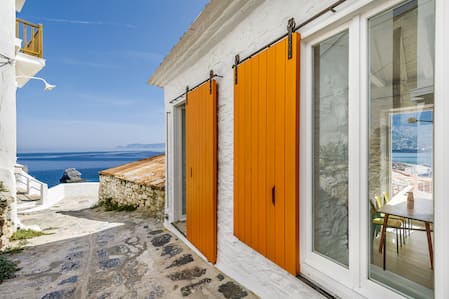
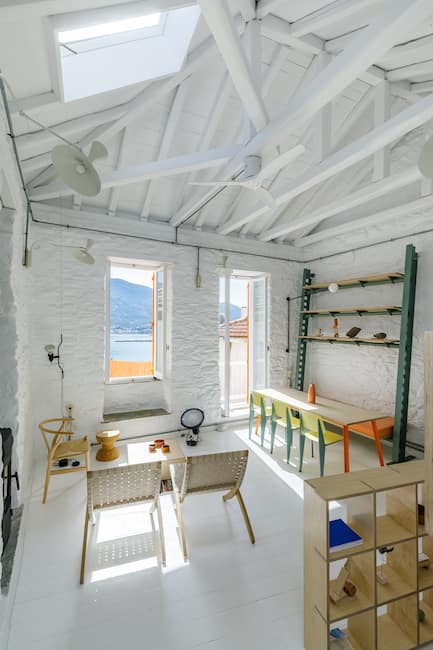
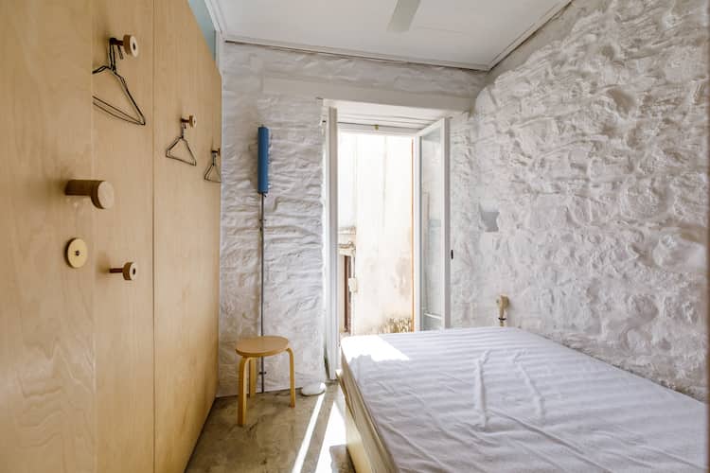
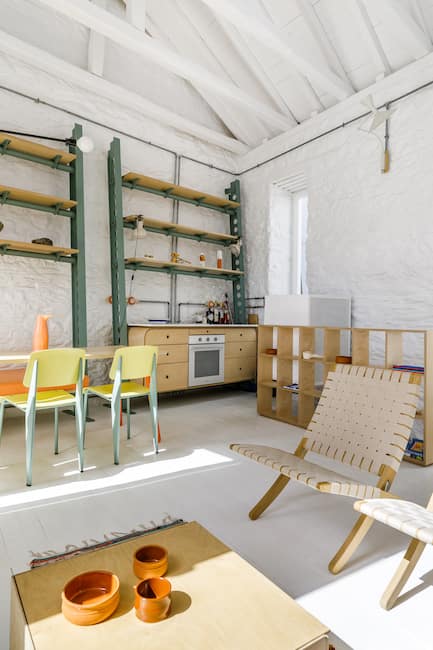
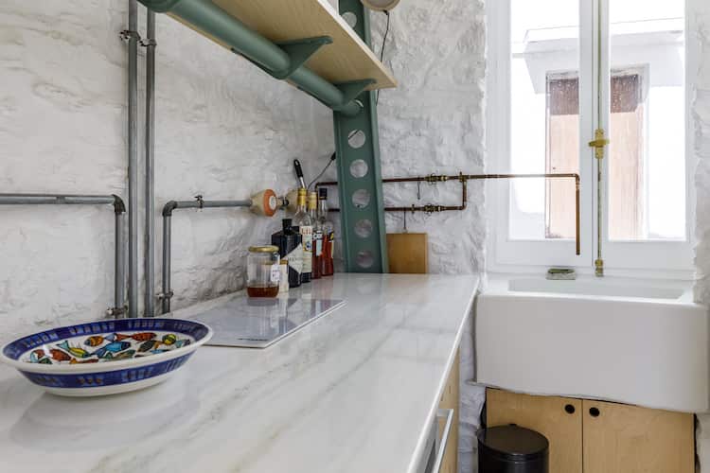
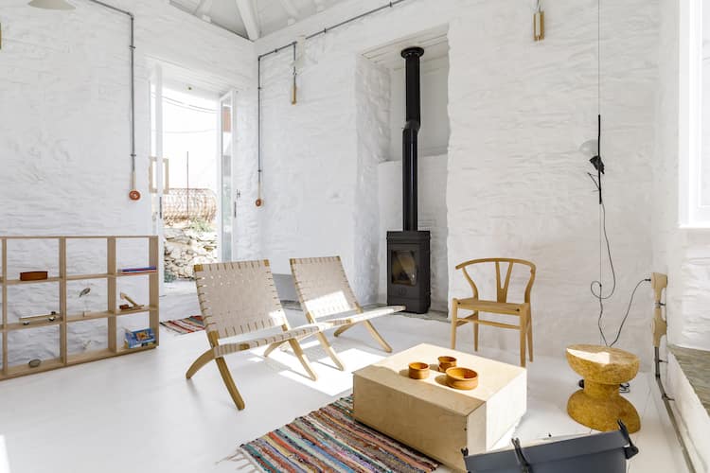
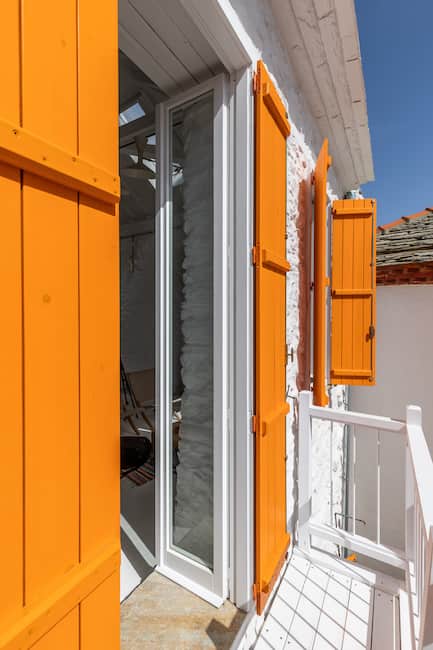
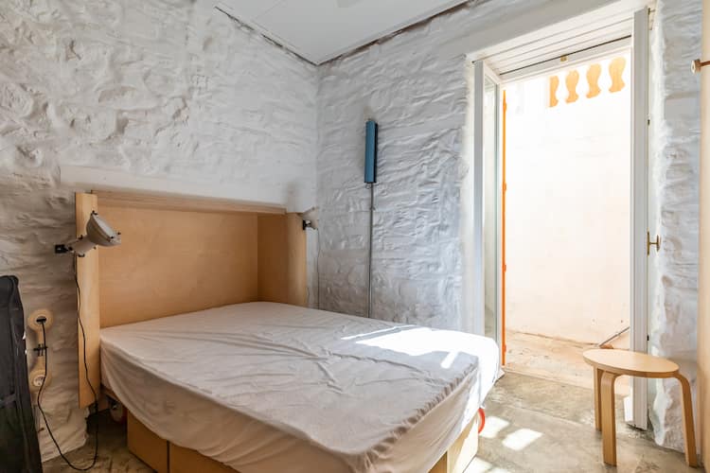
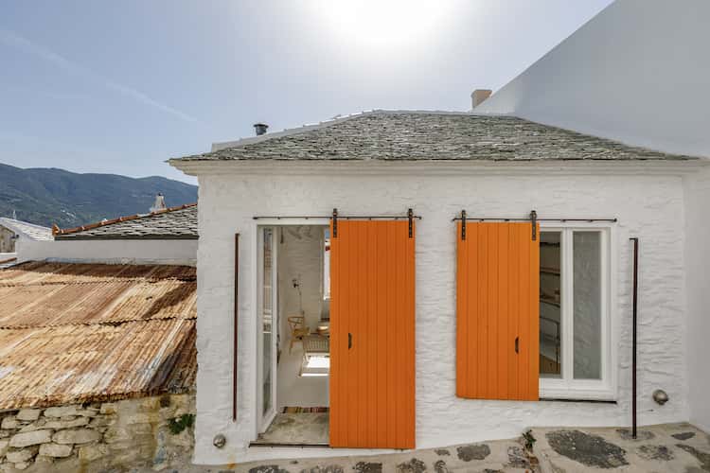
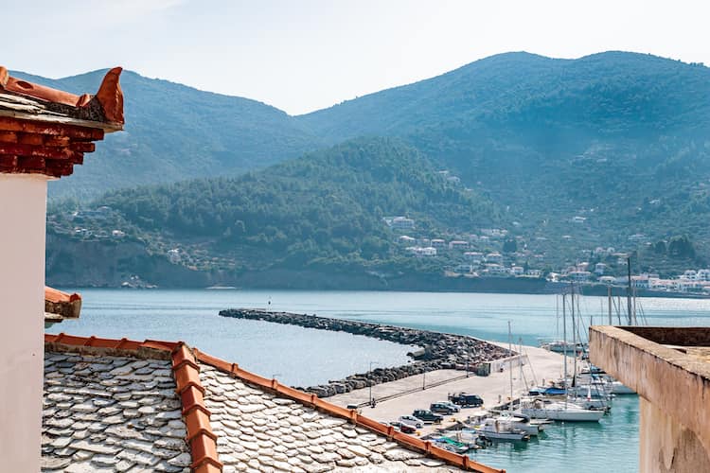
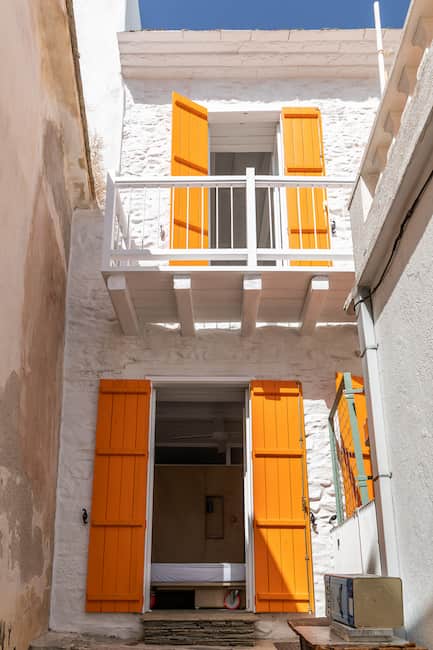
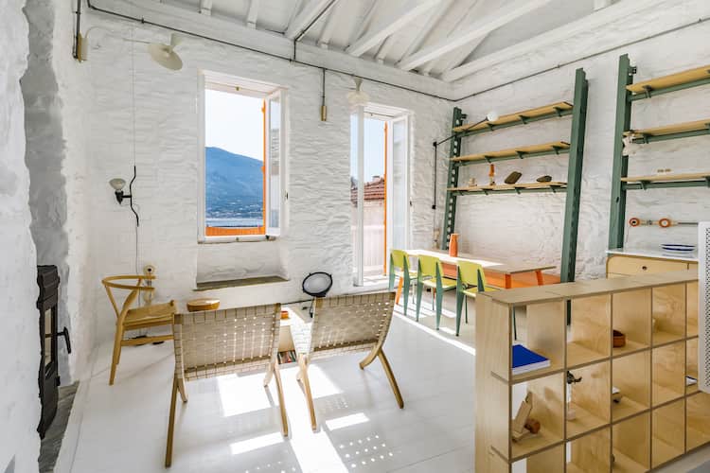
Listing Details
🍊
PORTOKALI’
A ‘Retreat’ like no other
‘Portokali’, is a unique summer retreat designed to perfection and ready to offer the true barefoot experience and relaxation to its guests.
The overarching philosophy of the house can be summarised with three words, simplicity, functionality and playfulness.
Once in ruins for over 50 years the house has been carefully and meticulously restored by professional architects and designers with the goal to bring it back to life, inspired by the local vernacular architectural principles while using sustainable locally sourced materials to a maximum the house went under a holistic restoration.
The main idea was to ‘marry’ the local Skopeletian architectural character with the modern and minimal interiors from the beginning of the 19th century of the industrial revolution happening in the rest of Europe, which coincides with the era when the house was first built.
The thick stone walls are embraced with the stone texture richness being exposed offering an astonishing play of light and shadow between day and night. Openings have been carefully carved out from the exterior envelope to offer amazing views out to the port. The overall volume is celebrated through the generous proportions the high windows-doors and the exposed timber roof interior with an integrated skylight gives a sense of casual luxury to the space.
Every material is treated naturally and with honesty. All services are exposed running on the walls in a carefully designed way. Electrics within steel pipes ending on handcrafted bespoke ceramic switches and plugs which no other house has. A truly unique feature stems from the desire to avoid the use of plastic where ever possible. Water running on exposed copper pipes with brass fittings and switches navigate on the walls and shape the taps, which will naturally weather over time.
While keeping the original footprint of approximately 62 square metres the house has been renovated to modern standards, incorporating vernacular construction techniques like the slate stone shingles roof, traditional of the old Skopelos town, exposed timber structure for the roof and lintels all sustainably sourced from the nearby mount Pelion.
The house is also presented with unique bespoke details incorporating light fittings designed by renowned architects and designers like Charlotte Perriand, Le Corbusier, Italian designers Vico Magistretti, Achilles Castiglione, as well as furnished with contemporary furniture pieces designed by renowned masters like Jean Prouve, Hans J. Wegner among other classics.
The house is laid over two floors and culminates on a three-eave crafted timber pitch roof with views to the old Skopeletian harbour from the top floor living area.
The ground floor comprises two bedrooms, the ‘master’ with access to the outdoor courtyard and the secondary facing the lower street of the town, both enclosed by the original stone walls carefully restored and embellished by new and contemporary plywood partition with fanlights at the top to allow natural light to penetrate deep into the house from the front. This floor is connected to the main level above via a wooden staircase constructed by a third-generation local carpenter at his grandfather’s workshop still present in Skopelos town.
The upper level is accessible by the stepped cobblestone public path through the main entrance, a wooden sliding door in bright orange colour, and consists of an open plan living area with a cast iron fire stove for the winter months, a generous dining area and a bespoke plywood kitchen counter with round corners manufactured in London by artisan cabinet makers finished with a ‘Pentelikon’ Athenian marble top with its characteristic green veins. All this is framed by a wall-mounted inclined shelving unit manufactured in the city of Volos that pays respect to Jean Prouve’s metal designs. The living space is four to five metres tall with the exposed chestnut timber beams of the roof, coronated by the skylight, surrounded by elongated windows one of which being the door to a traditional balcony facing the old harbour and with views to the distant Mountain ‘Palouki’.
The house is located in the heart of Skopelos old town moments away from the iconic #panagitsatoupyrgou church on the edge of the cliff overlooking the Aegean Sea. This area is the most historic maintaining its character while being purely residential makes it the best spot for a calm and serene living, surrounded by numerous Byzantine churches and chapels around 400 years old.
Extra Features
Approximate Map Location of Listing







